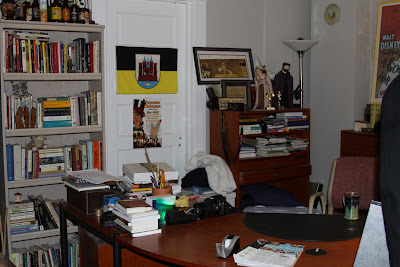

A brief synapses of our current Studio project:
This studio will be concentrating on a historic commercial building located in downtown Greensboro. Since the mid 1940's Deal's Printing company has housed it's business in the lower level of the building. Since then Charlie and Ruth Jones have bought out the building and have began to envision many new ideas they hope to instill in the buildings future.
The first week of our studio was dedicated to the introduction of the project, and the owners of the building. Phase I consisted of Site visit, Interviews and Research. Our first site visit was on Wed 12th. Charlie and Ruth gave our class a tour of the building while noting key parts of the building that presented present problems as well as hopes for certain spaces. After our initial tour we broke off into groups to begin measuring the space for our digital model as well as our other break down groups for the project. After the allocated amount of time for measurements and pictures we meet back upstairs with the Jones' where we were able to get a more formal idea of who they were as people and as a non-profit company. We also had a chance to ask them more in-depth questions about where they saw the building going and their main goals for the building.
Here is an idea of what they Jones' envision:
1st Floor:
- Central lobby area that will give customers access to both PB&Java and Theater space.
- PB&Java: a cafe that will offer the public of Greensboro multiple varieties of peanut butter and jelly sandwiches. Large enough for 49 people.
- A theater space that will encompass a 36" high stage, movable seating and if possible a full backstage area. Large enough to seat 150 people.
- Shared restrooms adjacent to both the cafe and theater.


2nd Floor:
- 6 Dormitory style rooms that will hold 2 interns each.
- Shared restrooms, kitchen and living quarters for interns.
- 3 Private guest rooms that will house guest of Charlie and Ruth. (Must have private access to 3rd floor)
- Shared restroom for guests.



3rd Floor:
- Private residence for Charlie and Ruth.
- Larger kitchen, prep, and storage space for "the Grub"
- Studio office for Ruth.






No comments:
Post a Comment