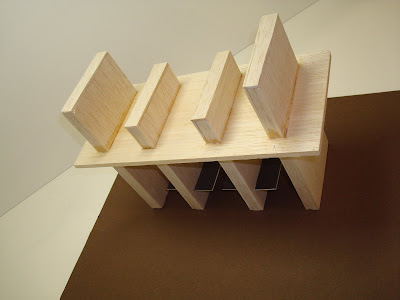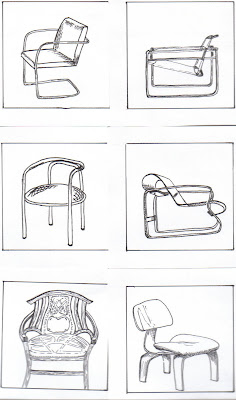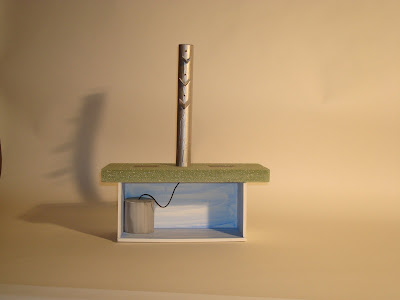 Charles B. Aycock District
Charles B. Aycock District
College Park district
 Fisher Park district
Fisher Park districtDavid Wharton – Vice Chair of the Historic Preservation Commission
The City of Greensboro has a Historic Preservation Commission that oversees the historic district program and advises the City Council on historic preservation matters. David Wharton, Vice Chair of the HPC and I have been in contact over the last few days about what exactly it is they do for the city. He explained to me that the HPC oversees the three locally-designated historic districts in Greensboro – College Hill, Fisher Park, and Charles B. Aycock. They review, approve/deny applications when owners in these districts want to make changes or additions to their properties. Each change is governed by Greensboro’s historic Preservation Design Guidelines and Manual.
What’s so important about these structures is that each individual one has a story to tell, it’s a living record of the people who lived in and/or used it – the way they lived, their sense of style. Once these structures are lost, they are gone forever: unrecoverable. In this way, the buildings are a living and real connection to Greensboro’s past, and can tell present residents stories about where their city came from.
David Wharton’s job at the HPC impacts the city of Greensboro in many ways. Economical studies have shown that historic districts help neighborhoods retain and increase their property values, and can provide stability to neighborhoods in transition and decline. This is certainly true of all three Greensboro neighborhoods. They were either beginning to decline, or in deep decline when they were designated as historic districts and all have since become active, vital, and stable places to live. These districts are also available for the public at large, either by driving through them or taking the annual walking tours offered by a private group (Preservation Greensboro, Inc). They also provide Greensboro with a sense of place, that is, of being someplace rather than just anyplace. In that way, they help to give Greensboro its distinctive identity.
These districts not only have an impact within the city of Greensboro but also to the design world as a whole. The Greensboro historic districts have functioned as something of a Petri dish for innovative design ideas. Especially, the Charles B. Aycock district that pioneered preservation design by hiring a firm to come up with a neighborhood plan that included a proposal to renovate the 1926 World War Memorial Stadium and integrate its use with the surrounding neighborhood and nearby Farmers’ Curb Market. That plan was submitted in a design competition sponsored by the Congress for the New Urbanism (though it didn’t win). Unfortunately, the plan has never been implemented, but some of its proposals are included in the upcoming transportation bond package.
The City of Greensboro has a Historic Preservation Commission that oversees the historic district program and advises the City Council on historic preservation matters. David Wharton, Vice Chair of the HPC and I have been in contact over the last few days about what exactly it is they do for the city. He explained to me that the HPC oversees the three locally-designated historic districts in Greensboro – College Hill, Fisher Park, and Charles B. Aycock. They review, approve/deny applications when owners in these districts want to make changes or additions to their properties. Each change is governed by Greensboro’s historic Preservation Design Guidelines and Manual.
What’s so important about these structures is that each individual one has a story to tell, it’s a living record of the people who lived in and/or used it – the way they lived, their sense of style. Once these structures are lost, they are gone forever: unrecoverable. In this way, the buildings are a living and real connection to Greensboro’s past, and can tell present residents stories about where their city came from.
David Wharton’s job at the HPC impacts the city of Greensboro in many ways. Economical studies have shown that historic districts help neighborhoods retain and increase their property values, and can provide stability to neighborhoods in transition and decline. This is certainly true of all three Greensboro neighborhoods. They were either beginning to decline, or in deep decline when they were designated as historic districts and all have since become active, vital, and stable places to live. These districts are also available for the public at large, either by driving through them or taking the annual walking tours offered by a private group (Preservation Greensboro, Inc). They also provide Greensboro with a sense of place, that is, of being someplace rather than just anyplace. In that way, they help to give Greensboro its distinctive identity.
These districts not only have an impact within the city of Greensboro but also to the design world as a whole. The Greensboro historic districts have functioned as something of a Petri dish for innovative design ideas. Especially, the Charles B. Aycock district that pioneered preservation design by hiring a firm to come up with a neighborhood plan that included a proposal to renovate the 1926 World War Memorial Stadium and integrate its use with the surrounding neighborhood and nearby Farmers’ Curb Market. That plan was submitted in a design competition sponsored by the Congress for the New Urbanism (though it didn’t win). Unfortunately, the plan has never been implemented, but some of its proposals are included in the upcoming transportation bond package.

 Programatic diagram:
Programatic diagram: Longitudinal Section A
Longitudinal Section A

 Cross Section D
Cross Section D Cross Section E
Cross Section E
 Section key
Section key







































